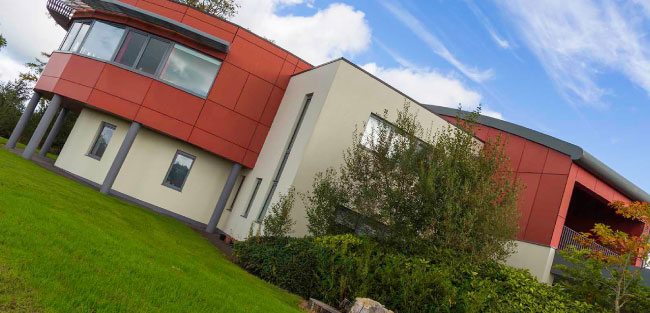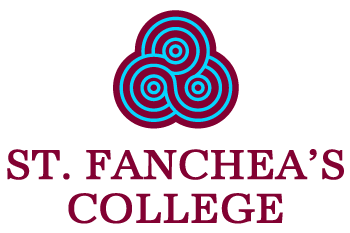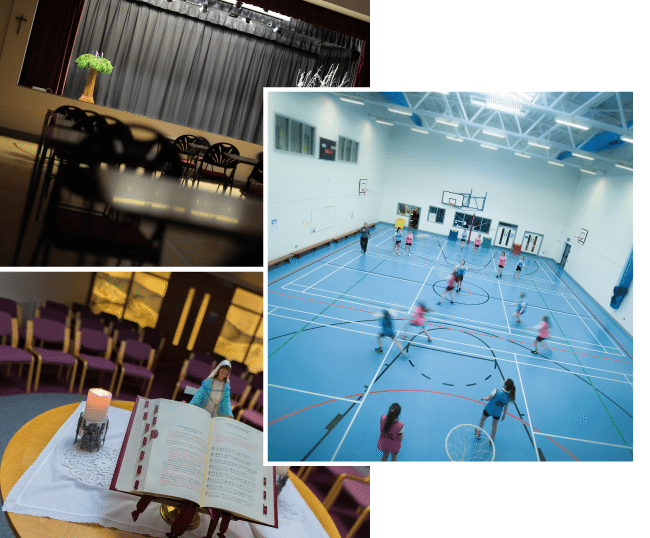The modern college building has been designed to create an undisturbed, inspirational, reassuring and stimulating learning environment for our pupils.
The Assembly Hall, acting almost as a courtyard, affords pupils the opportunity to see across from one side of the building to the other. Vision panels afford pupils views from the Sports Hall from high and low levels. Glazed stairwells afford views to the landscaped grounds and the surrounding countryside. Roof glazing allows sunlight to penetrate open spaces inside the building at every opportunity. Colour is used as a kind of coding device throughout the inside of the building purely as a form of visual communication to assist navigation around the building. Each subject suite has an associated colour which is used on each classroom door, internal feature wall, floor covering and fitted units.



